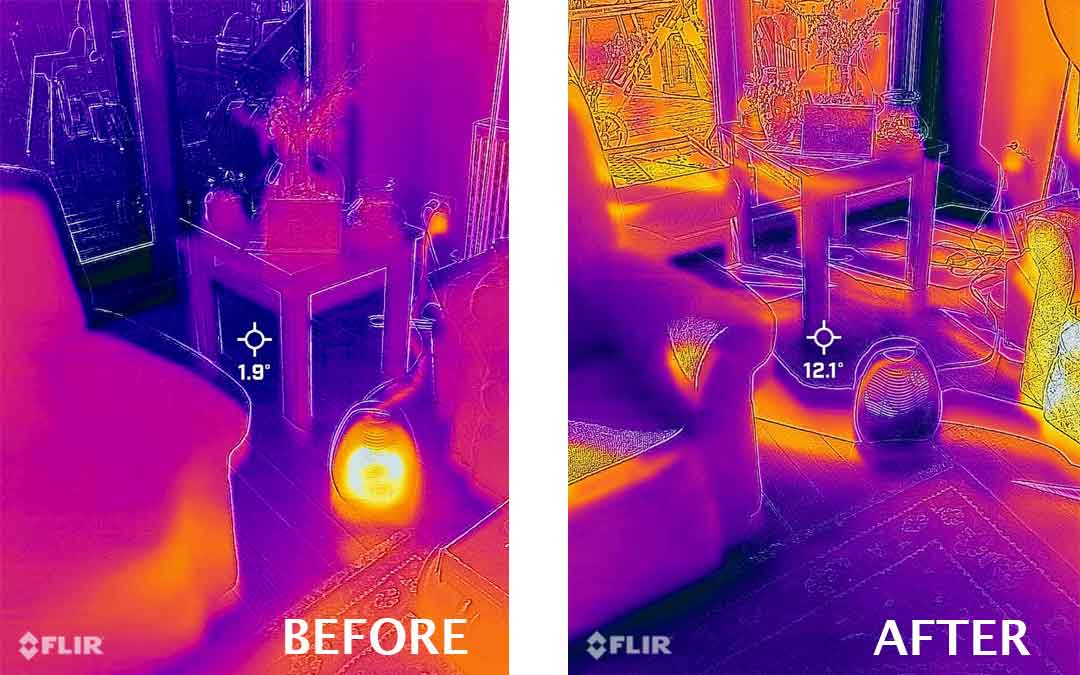Getting to the bottom of insulation – Sustainable Houses

We are all interested in making our houses more comfortable, while reducing power bills. Many of us live in houses built decades ago, which are harder to heat and cool than well-built recent houses. A great example of an energy-efficient houses Richard Keech’s passive-designed and quite stylish house at Cape Patterson which you can read about here and here. The Strait House was designed (although it’s more accurate to say it was engineered), from the ground up to maintain temperatures indoors within a comfortable range while using very little power.
For the rest of us, insulating older houses has become an obvious ‘fix’ to make the most of our heating and cooling. Most of us will have put insulation in the roof; some of us will have insulated the walls. Fewer of us think about floor level insulation in houses with timber floors and underfloor spaces.
We recently put underfloor insulation in our 1950s weatherboard house, having completed the wall and ceiling insulation some time back. Our house is a metre off the ground at the front corner and the cool air finds its way under the house quite easily. Walking around the house in bare feet made this quite (painfully) obvious. We were hopeful that the addition of insulation would change the experience for the better. We chose a polyester insulation, with a R 2.5 rating.
We were fortunate to have the opportunity to use a thermal camera made available by Banyule Council (through Yarra Plenty Regional Library) to give an objective reading of any improvement.
The 2 photos show the before and after experience of adding insulation. Blue colours indicate colder areas. The brighter colours through to yellow indicate warmer areas. The number with the ‘target’ shows the reading for that area.
Photo 1 shows the living room before insulation was added. Note that the small fan heater was ON and running for around an hour. Photo 2 shows the same room after insulation was added, and with the fan heater OFF and not used before taking the photo. The floor in photo 2 is clearly warmer than in photo 1 – and so is the rest of the room.
The ‘foot test’ on the day after the insulation was completed was a pleasant surprise. The floor was noticeably warmer. We are noticing that we are using far less heating in the day, and frequently waiting until evening before turning on the heating.
Currently the sides of the house below floor level are still largely open to the elements. We will re-do the sub-floor wall boards soon and it will be interesting to note how much difference that makes, including in the warmer months, when we hope the insulation will help cool the house.
Written by Paul Gale-Baker
